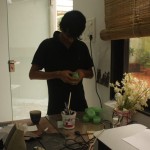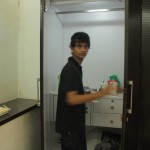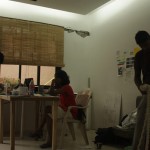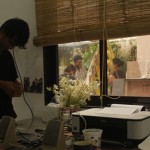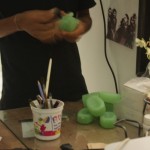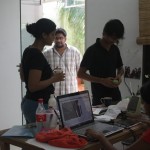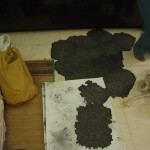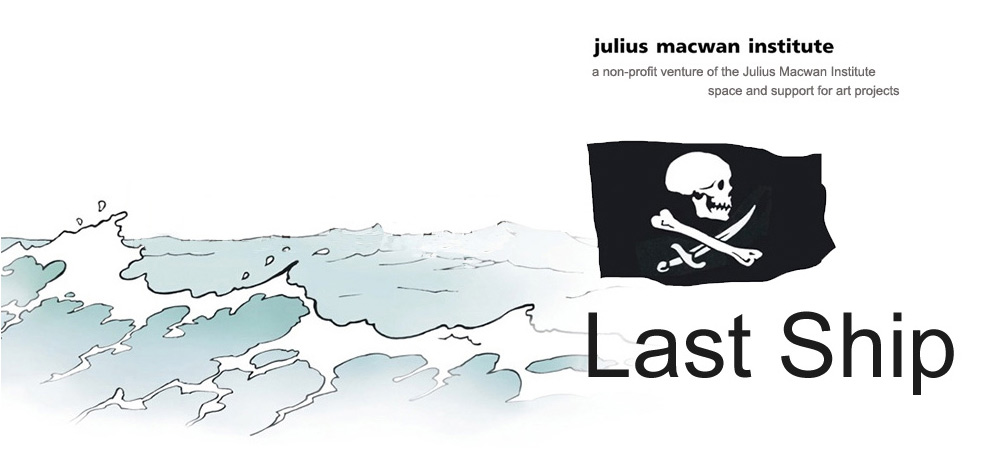
Artist Profile
Sashikant Thavudoz
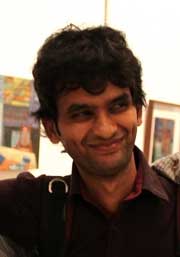
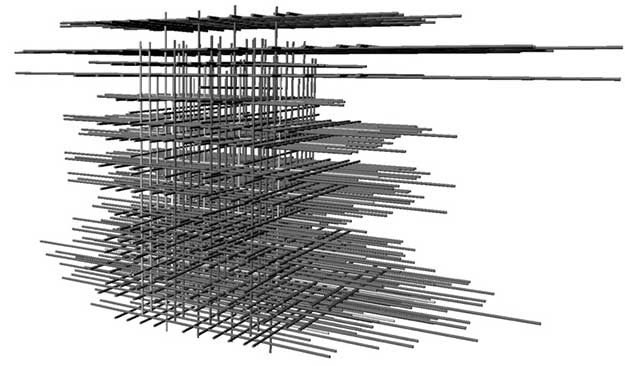
Concept note with the project proposal:
My basic interest in drawing generated from the practical necessity of form and space is evident in my work. During my academic practice I was industriously involved in the potential of drawing and its variations in visual arts. The earlier experiments are more or less monochromatic drawing and painting dealing with the size, scale and the various representational devices pertains to the formation of space. The spatial delineation of linear forms helps in the creation of two-dimensional and three-dimensional forms.
The next phase of my work, which has a sharp contrast with my earlier work, is the use of different materials in the construction of site-‐specific installations. The minimal and monochromatic approach still persists in my works but this time the material have a unique formal attribute and using it for work demands much more attention and care. Material and materiality comes with an already preconceived notion of physical characteristics and attached meanings. Using them in the creation of works is challenging at various levels because it is not the conventional mediums of making art and at the same time the socially attributed meaning makes the works socially and politically potent device for the critique of the persisting practices. At the other hand it opens up new avenues for further interpretation of meaning of these unconventional mediums.
In this particular project I am concentrating more on the built space. The disorder of the city is a surface character that is coupled with the internal logic, which makes everything at place. Similar juxtaposition can be drawn from the built spaces around us, which sprawls in every possible manner. The cities are rapidly transforming into concrete jungle, where the life is constantly constrained into smaller cubes. The lack of space is an acute problem in every city. Space has been a major concern, all through the history of urban planning and designing. Urban planners and designers persistently try to come up with innovative solutions to meet the day-to-day requirements and management for human built-space.
In my installation, which is construction of space, I want to reflect on the condition of living in over-populated metro like Mumbai. The level of human intervention into the natural surrounding, reconstructing a second layer of nature for living and sustaining life. The feeling of confinement and claustrophobia dealing with the urban setup and space making tools to overcome the physic understanding of breathing space and space for life.
Installation and documentation:
The installation would be construction of PVC pipes made into the skeletal framework of building. Pick up the smaller units and designed fractions to construct the final work into a lager structure. In a way adapting a manner in which small city grows into an urban metropolis. The various stages will be documented in order to make the process explicit in the final work. The final installations will comprise the PVC structures along with drawing (mainly architectural drawings and sketches) and photographs and different lighting devices.
Work in Progress:

